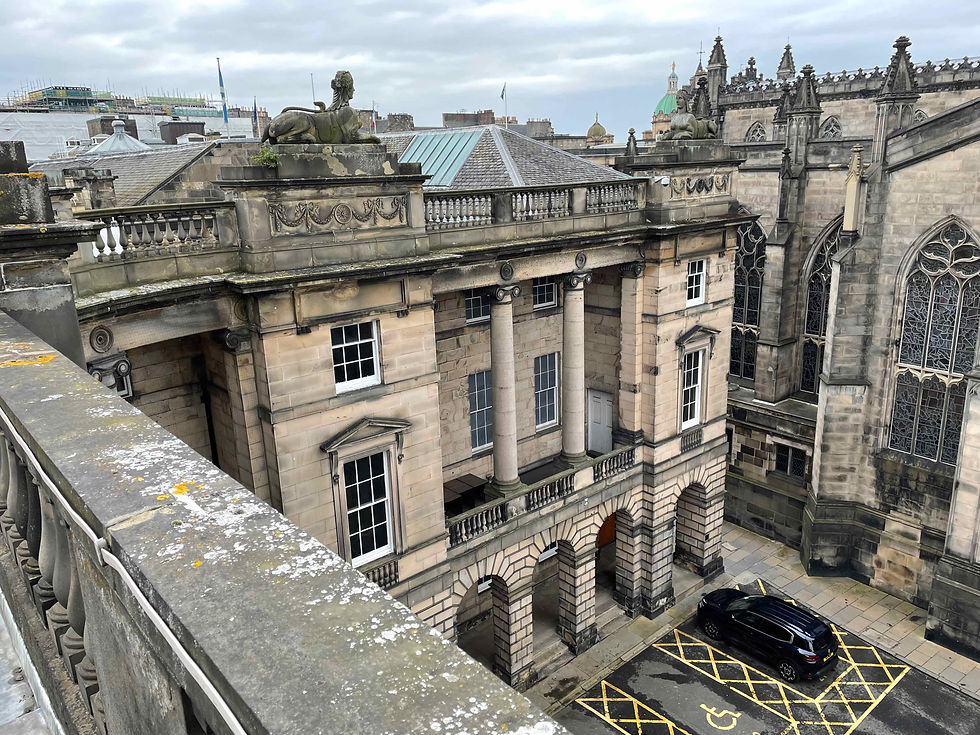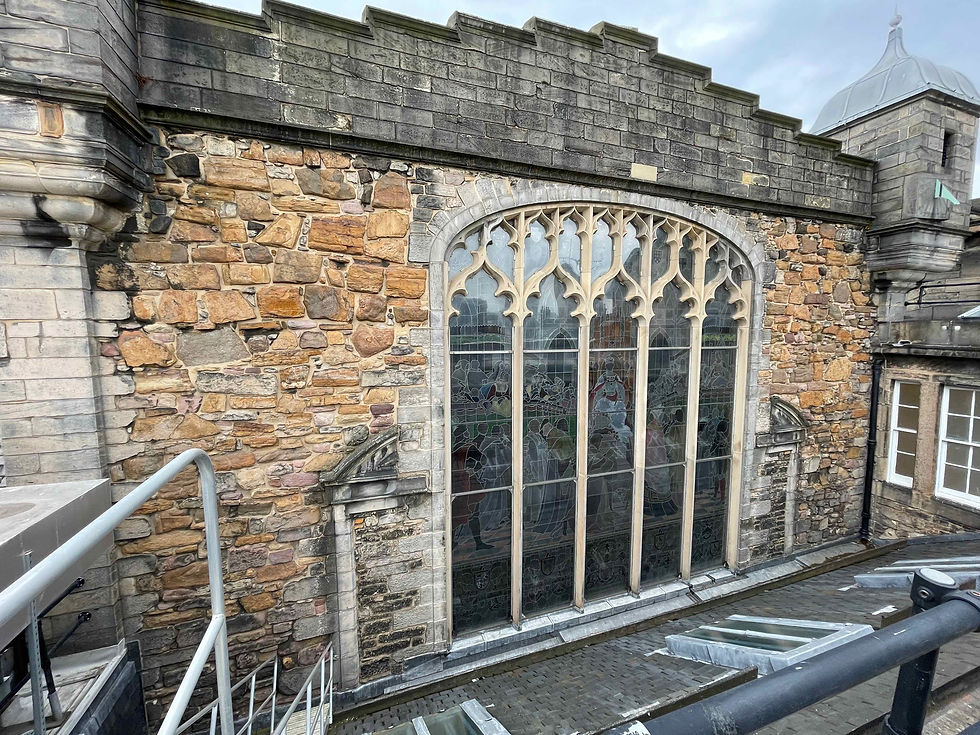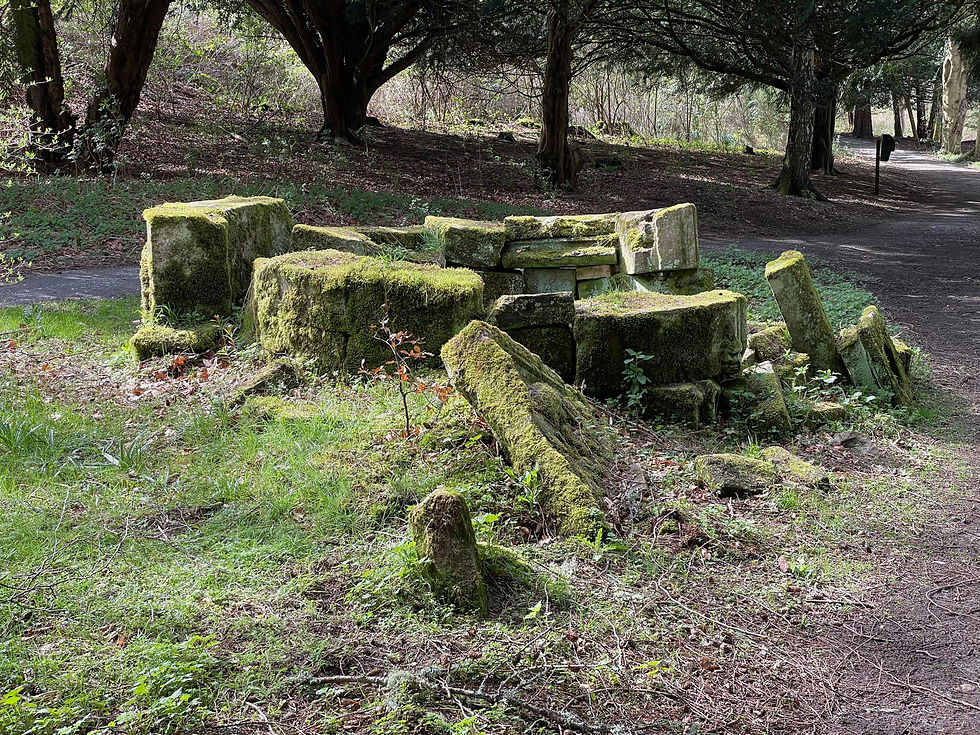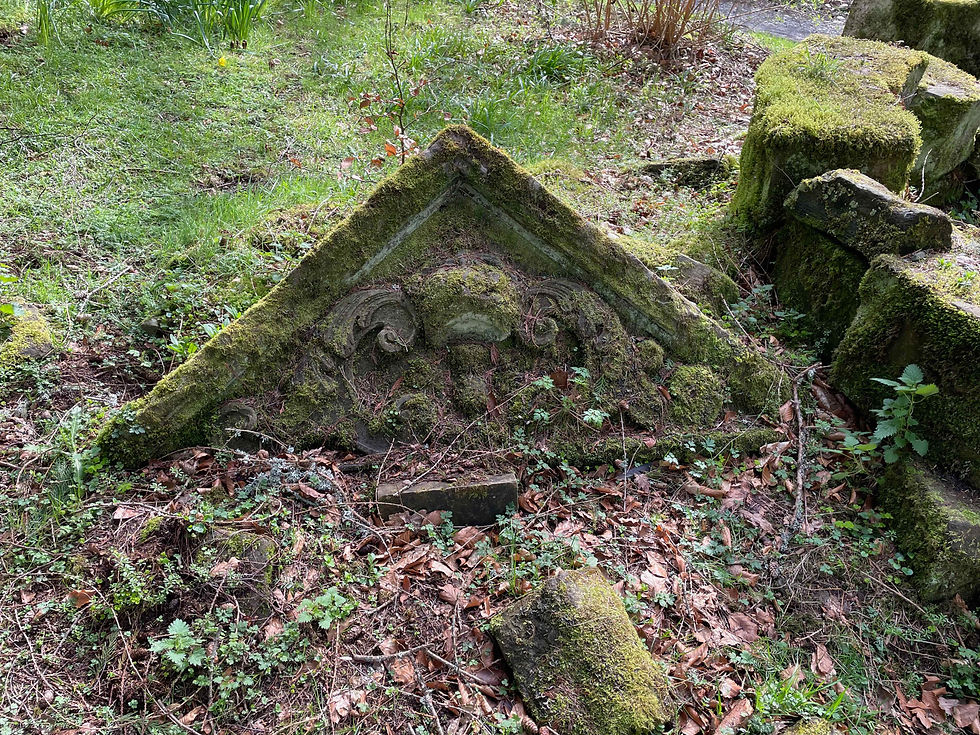The lost Scottish Parliament - the quest continues...
- Robert Sproul-Cran

- Feb 13
- 4 min read
The hunt for remnants of the old Scottish Parliament has taken us to Arniston House. But now we must head further south - to Abbotsford.
In the 1830s the much loved Scottish Parliament was partly demolished and the remains covered up by a neo-classical facade designed by Robert Reid. There was a public outcry, but to no avail.




On the east side of Parliament Hall, facing Parliament Square, protruding details such as window surrounds appear to have been smashed with sledgehammers to make space for the new facade, and horizontal ties were added to allow the old wall to brace the new. Lord Dundas managed to salvage many pieces of masonry which were removed from the old building and had these taken to Arniston House, near Peebles. (See previous blogs.) Not surprisingly, another keen antiquarian had his eye on the historic stonework.

At this time Sir Walter Scott was in the process of building his magnificent house at Abbotsford in the Scottish Borders - not far from Galashiels. By now his income as the author of the Waverley novels had overtaken his earnings as a lawyer and Sheriff-Depute of Selkirkshire, and his investment in the building was lavish. His commercial success made him the J.K Rowling of his generation. He was an avid collector of historical objects - some to display in his new library and armoury, and others to build into the fabric of the building itself. From 1827 to 1829 - just three years before the Reid development at Parliament Square - he had been vice president of the Society of Antiquaries of Scotland. So he was ideally placed to lay his hands on some of the items being ripped out of the Parliament building.
Let's remind ourselves of what we're looking for. We haven't yet found any triangular window pediments. This contemporary print shows two of them above the ground floor windows to the left of the main door into the Hall. There are a further two on the 'jamb' to the left of the tower.

The upstairs windows have a different style of lintel, and we believe we have identified the two from Parliament Hall at Arniston House. So how do we get more detail as to what the triangular pediments looked like?
The answer is very simple.
There is one set into the wall of the Reid facade.

It bears the date 1636 - the year the main face of Parliament Hall was completed and the scaffolding removed. It looks as if it's been pretty roughly treated. Perhaps it was allowed to fall to the ground when it was crowbarred from its position above a window. But it allows us to determine the dimensions and proportions of all of the pediments. And there's another useful detail, not shared by all classical pediments. On the left hand side we can see that the sloping edge (cornice) comes down at an angle from the central peak, then turns horizontally for an inch or so. (I refuse to think in metric for an object that was carved in Imperial!) If you look back to the photo above of the original windows which were replaced by the large stained glass they show the same feature - this time attached to a curved upper cornice.
Let's head to Abbotsford. It's an astonishing place. Disneyland on Tweed.

Scott's eye for historical architectural design combined with his wish to build a family home with the latest in modern amenities led to the development of what is now called 'Scottish baronial' style. We head down the slope from the entrance building - but before turning into the courtyard we explore a few yards into the woods. And there we come across a pile of worked masonry.

Let's take a closer look at the object in the foreground.

Great Scott! It looks pretty similar to the 1636 pediment in Edinburgh. It's hard to make out under the moss, but there appears to be a crown in the centre - and just the hint of the sloping left edge or cornice levelling out as it meets the base. But why would Scott have it brought all the way from Edinburgh by horse and cart, then just dump it in the woods?
To answer this we need to head into the courtyard, to Abbotsford House. And in the next blog we'll make some striking connections and brand new historical discoveries...






Facinating, thanks